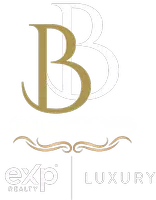$725,000
$774,999
6.5%For more information regarding the value of a property, please contact us for a free consultation.
210 Blythe Island DR Bluffton, SC 29910
5 Beds
3.5 Baths
3,450 SqFt
Key Details
Sold Price $725,000
Property Type Single Family Home
Sub Type Single Family Residence
Listing Status Sold
Purchase Type For Sale
Square Footage 3,450 sqft
Price per Sqft $210
Subdivision Island West
MLS Listing ID 449405
Sold Date 04/11/25
Style Two Story
Bedrooms 5
Full Baths 3
Half Baths 1
Year Built 2004
Property Sub-Type Single Family Residence
Property Description
Entertainer's dream house - it's ready for your touch! Discover your dream home in Island West! This 5-bedroom, 3.5-bath Rockwell model offers over 3,450 sq. ft. of luxurious living. Freshly painted interior and a gourmet kitchen with gas cooktop, double ovens, granite counters, and newly painted cabinets make this home shine. Entertain in style with a formal dining room, theater room, and an expansive outdoor oasis featuring a private pool, outdoor kitchen, fireplace, and shower—all on a spacious paver patio with views of private woods. Situated on a cul-de-sac, this home is perfect for indoor and outdoor living. A must-see!
Location
State SC
County Beaufort
Area Bluffton/General
Interior
Interior Features Attic, Ceiling Fan(s), Cathedral Ceiling(s), Fireplace, High Ceilings, Main Level Primary, Multiple Closets, Pull Down Attic Stairs, Smooth Ceilings, Separate Shower, Smart Thermostat, Vaulted Ceiling(s), Entrance Foyer, Eat-in Kitchen, New Paint, Pantry
Heating Central, Heat Pump
Cooling Central Air, Heat Pump
Flooring Luxury Vinyl, Luxury VinylPlank, Stone, Tile
Fireplaces Type Outside
Furnishings Unfurnished
Window Features Insulated Windows
Appliance Double Oven, Dryer, Dishwasher, Disposal, Microwave, Stove, Washer
Exterior
Exterior Feature Fence, Sprinkler/Irrigation, Outdoor Grill, Outdoor Shower, Patio
Parking Features Driveway, Garage, Two Car Garage
Garage Spaces 2.0
Pool Electric Heat, Private, Community
Amenities Available Clubhouse, Fitness Center, Pool, Guard, Tennis Court(s)
View Y/N true
View Pool, Trees/Woods
Roof Type Asphalt
Porch Front Porch, Patio
Garage true
Private Pool true
Building
Lot Description 1/4 to 1/2 Acre Lot
Story 2
Water Public
Structure Type Brick
Others
Security Features Smoke Detector(s)
Acceptable Financing Cash, Conventional, VA Loan
Listing Terms Cash, Conventional, VA Loan
Special Listing Condition None
Read Less
Want to know what your home might be worth? Contact us for a FREE valuation!

Our team is ready to help you sell your home for the highest possible price ASAP

Bought with Collins Group Realty

