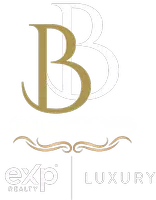$455,000
$469,000
3.0%For more information regarding the value of a property, please contact us for a free consultation.
976 Hearthstone DR Hardeeville, SC 29927
3 Beds
2 Baths
2,013 SqFt
Key Details
Sold Price $455,000
Property Type Single Family Home
Sub Type Single Family Residence
Listing Status Sold
Purchase Type For Sale
Square Footage 2,013 sqft
Price per Sqft $226
Subdivision Hearthstone Lakes
MLS Listing ID 446836
Sold Date 03/18/25
Style One Story
Bedrooms 3
Full Baths 2
Year Built 2014
Property Sub-Type Single Family Residence
Property Description
Impeccable Rare Colleton model in Hearthstone Lakes blends Lowcountry charm with exceptional indoor and outdoor living. The open floor plan is ideal for entertaining while the primary suite separated from two guest bedrooms adds privacy. Highlights include crown molding, transom windows, granite countertops & SS appliances in the kitchen, large laundry room with added cabinets. The spacious primary suite boasts a sitting room, patio access, and a tiled walk-in shower. Outside, enjoy a covered screened porch with a gas fire pit, paver patio, outdoor kitchen, pergola, and lagoon views. Fully fenced backyard perfect for relaxing or entertaining.
Location
State SC
County Jasper
Area Hearthstone Lakes
Interior
Interior Features Attic, Ceiling Fan(s), Main Level Primary, Multiple Closets, Smooth Ceilings, Separate Shower, Cable TV, Window Treatments, Pantry
Heating Central, Electric, Heat Pump
Cooling Central Air
Flooring Carpet, Tile
Furnishings Unfurnished
Window Features Bay Window(s),Window Treatments
Appliance Dryer, Dishwasher, Disposal, Microwave, Oven, Range, Refrigerator, Self Cleaning Oven, Stove, Washer
Exterior
Exterior Feature Enclosed Porch, Propane Tank - Owned, Paved Driveway, Porch, Propane Tank - Leased, Patio, Outdoor Grill
Parking Features Garage, Two Car Garage
Garage Spaces 2.0
Pool Community
Amenities Available Fitness Center, Playground, Pool
View Y/N true
View Lagoon
Roof Type Asphalt
Porch Rear Porch, Enclosed, Front Porch, Patio, Porch, Screened
Garage true
Building
Lot Description Additional Land Available, 1/2 to 1 Acre Lot
Story 1
Water Community/Coop
Structure Type Composite Siding,Vinyl Siding
Others
Security Features Security System,Fire Alarm,Smoke Detector(s)
Acceptable Financing Cash, Conventional
Listing Terms Cash, Conventional
Special Listing Condition None
Read Less
Want to know what your home might be worth? Contact us for a FREE valuation!

Our team is ready to help you sell your home for the highest possible price ASAP

Bought with Berkshire Hathaway HomeServices Hilton Head Blufft

