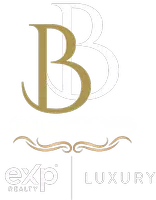$550,000
$545,000
0.9%For more information regarding the value of a property, please contact us for a free consultation.
139 Club Crescent S Hardeeville, SC 29927
3 Beds
2 Baths
1,857 SqFt
Key Details
Sold Price $550,000
Property Type Single Family Home
Sub Type Single Family Residence
Listing Status Sold
Purchase Type For Sale
Square Footage 1,857 sqft
Price per Sqft $296
Subdivision Hilton Head Lakes/Tradition
MLS Listing ID 448879
Sold Date 01/31/25
Style One Story
Bedrooms 3
Full Baths 2
Year Built 2019
Property Sub-Type Single Family Residence
Property Description
Fantastic and Ideal Open Floorplan. Move-In ready. FEATURES: light oak wood floors in the common areas, 8' doors throughout, 10' ceilings, tray ceilings (Dining and Primary Bedroom), Granite Kitchen counters and HUGE island, Natural Gas Range, Expanded 2-car garage with 7' high attic storage. The expansive, 18' long Primary Bedroom is a WOW! Plenty of natural light. Enjoy the serenity of a Screened-in porch and patio which views a permanent forest, sunsets over the lake, deer, wild turkeys, egrets, blue heron and eagles. On a private cul-de-sac in gorgeous Hilton Head Lakes. Great amenities, Miles of Lakeside walking trails. Fences allowed.
Location
State SC
County Jasper
Area Hilton Head Lakes
Interior
Interior Features Attic, Tray Ceiling(s), Ceiling Fan(s), Carbon Monoxide Detector, Main Level Primary, Pull Down Attic Stairs, Smooth Ceilings, Window Treatments, Entrance Foyer, Eat-in Kitchen, Pantry
Heating Central, Gas
Cooling Central Air, Electric
Flooring Carpet, Tile, Wood
Furnishings Unfurnished
Window Features Window Treatments
Appliance Dryer, Dishwasher, Disposal, Gas Range, Microwave, Refrigerator, Washer, Tankless Water Heater
Exterior
Exterior Feature Enclosed Porch, Sprinkler/Irrigation, Paved Driveway, Porch, Patio, Rain Gutters
Parking Features Garage, Two Car Garage
Garage Spaces 2.0
Pool Community
View Y/N true
View Lake, Trees/Woods
Roof Type Asphalt
Porch Rear Porch, Patio, Porch, Screened
Garage true
Building
Lot Description 1/4 to 1/2 Acre Lot
Story 1
Water Public
Structure Type Composite Siding
Others
Security Features Security System
Acceptable Financing Conventional, FHA, VA Loan
Listing Terms Conventional, FHA, VA Loan
Special Listing Condition None
Pets Allowed Yes
Read Less
Want to know what your home might be worth? Contact us for a FREE valuation!

Our team is ready to help you sell your home for the highest possible price ASAP

Bought with Berkshire Hathaway HomeServices Hilton Head Blufft

