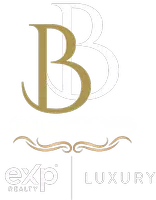$3,200,000
$3,400,000
5.9%For more information regarding the value of a property, please contact us for a free consultation.
50 Wexford Club DR Hilton Head Island, SC 29928
4 Beds
5 Baths
4,730 SqFt
Key Details
Sold Price $3,200,000
Property Type Single Family Home
Sub Type Single Family Residence
Listing Status Sold
Purchase Type For Sale
Square Footage 4,730 sqft
Price per Sqft $676
Subdivision Wexford B
MLS Listing ID 441524
Sold Date 05/23/24
Style Two Story
Bedrooms 4
Full Baths 4
Half Baths 2
Year Built 2019
Property Sub-Type Single Family Residence
Property Description
Long harbour views from this stunning custom home in Wexford! Completed in 2019, this home exudes elegance and comfort. Thoughtful design details from beautiful wood floors, designer lighting, custom beams, and beautiful built-ins. Top of the line Chef's kitchen with back kitchen and open concept living, home office, primary suite on the main level, 3-stop elevator, 3 additional guest suites with ensuite baths, plus one half bath in 4730 heated sq. ft. Oversized garage that can accommodate 5+cars, plus over-the-top outdoor living space, stunning raised pool with amazing views, wood-burning fireplace, and outdoor bar.
Location
State SC
County Beaufort
Area Wexford
Interior
Interior Features Attic, Wet Bar, Bookcases, Built-in Features, Ceiling Fan(s), Elevator, Fireplace, Handicap Access, Main Level Primary, Multiple Closets, Smooth Ceilings, Separate Shower, Cable TV, Wired for Sound, Window Treatments, Entrance Foyer, Eat-in Kitchen, Workshop
Heating Central, Electric
Cooling Central Air, Electric
Flooring Carpet, Tile, Wood
Furnishings Unfurnished
Window Features Impact Glass,Window Treatments
Appliance Convection Oven, Double Oven, Dryer, Dishwasher, Disposal, Gas Range, Microwave, Oven, Refrigerator, Self Cleaning Oven, Wine Cooler, Washer, Tankless Water Heater, Water Purifier
Exterior
Exterior Feature Dock, Handicap Accessible, Hot Tub/Spa, Sprinkler/Irrigation, Propane Tank - Owned, Paved Driveway, Porch, Propane Tank - Leased, Rain Gutters, Storage, Storm/Security Shutters, Outdoor Grill
Parking Features Underground, Garage, Three Car Garage, Golf Cart Garage
Garage Spaces 3.0
Pool Free Form, Heated, Other, Propane Heat, Private, Community
Amenities Available Marina, Clubhouse, Dock, Elevator(s), Fire Pit, Golf Course, Playground, Pickleball, Pool, RV/Boat Storage, Restaurant, Guard, Tennis Court(s), Trail(s)
View Y/N true
View Harbor
Roof Type Asphalt,Metal
Porch Rear Porch
Garage true
Private Pool true
Building
Lot Description 1/2 to 1 Acre Lot
Story 2
Water Public
Structure Type Composite Siding,Shake Siding,Stucco
Others
Security Features Security System,Smoke Detector(s)
Acceptable Financing Cash, Conventional
Listing Terms Cash, Conventional
Special Listing Condition None
Pets Allowed Yes
Read Less
Want to know what your home might be worth? Contact us for a FREE valuation!

Our team is ready to help you sell your home for the highest possible price ASAP

Bought with Charter One Realty

