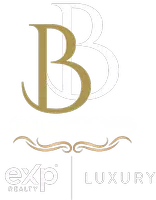$595,000
$599,000
0.7%For more information regarding the value of a property, please contact us for a free consultation.
60 Delta Estates RD Road Hardeeville, SC 29927
4 Beds
4 Baths
2,840 SqFt
Key Details
Sold Price $595,000
Property Type Single Family Home
Sub Type Single Family Residence
Listing Status Sold
Purchase Type For Sale
Square Footage 2,840 sqft
Price per Sqft $209
MLS Listing ID 183720
Sold Date 04/02/24
Style Two Story
Bedrooms 4
Full Baths 3
Half Baths 1
Originating Board Lowcountry Regional MLS
Year Built 1996
Lot Size 1.400 Acres
Acres 1.4
Lot Dimensions 60984.0
Property Sub-Type Single Family Residence
Property Description
Gorgeous brick Country Home 4 Bed, 3.5 Bath, 2 Car Garage, Metal Roof & 1.4 acres in private, gated, Delta Estates. Majestic trees. NO POA fees. Few miles to SAV & Bluffton! Beautiful wood floors in all Living Areas & Beds. Wood burning, Tabby Shell F/place (stubbed for Propane). Dining/Flex Rm. Cottage Eat-In-Kitchen. 1st & 2nd fl Primary Beds w En-Suite Baths, 2 tiled showers on 2nd fl. Large Beds w cute nooks. Huge screened brick Porch. Pool, Fenced Area - ideal for pets. Metal Shed. Greenbug Mosquito system for o/door comfort. Breezeway from Garage. Walk In Attics in Main House + storage above Garage. SEE MATTERPORT 3D TOUR.
Location
State SC
County Jasper
Direction From Traffic Circle Hwy46/Hwy 170, take Hwy 46/315 S Okatie Hwy for about 10 mins (8 miles). Delta Estates Rd is on right hand side. You will need a Gate Code to gain entry
Interior
Heating Electric, Central, Heat Pump, Zoned
Cooling Electric, Central Air, Zoned, Heat Pump
Fireplaces Type Wood Burning, Living Room
Fireplace Yes
Exterior
Exterior Feature Storage, Rain Gutters, In-Ground Pool, Irrigation System, Outbuilding w/Electric, Patio, Screened Porch, Thermo-Panes
Community Features Security Gate
Waterfront Description None
Building
Foundation Elevated, Crawl
Water Public
Architectural Style Two Story
Others
Tax ID 038-00-06-068
Acceptable Financing VA Loan, Cash, FHA, Conventional
Listing Terms VA Loan, Cash, FHA, Conventional
Read Less
Want to know what your home might be worth? Contact us for a FREE valuation!

Our team is ready to help you sell your home for the highest possible price ASAP






