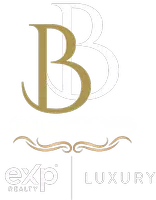62 Cumberland DR Bluffton, SC 29910
4 Beds
4.5 Baths
4,682 SqFt
UPDATED:
Key Details
Property Type Single Family Home
Sub Type Single Family Residence
Listing Status Active
Purchase Type For Sale
Square Footage 4,682 sqft
Price per Sqft $338
Subdivision Belfair
MLS Listing ID 454190
Bedrooms 4
Full Baths 4
Half Baths 1
Year Built 1999
Property Sub-Type Single Family Residence
Property Description
Location
State SC
County Beaufort
Area Belfair
Interior
Interior Features Attic, Bookcases, Built-in Features, Ceiling Fan(s), Fireplace, Main Level Primary, Multiple Closets, Permanent Attic Stairs, Separate Shower, Window Treatments, Entrance Foyer, Eat-in Kitchen
Heating Electric, Heat Pump, Zoned
Cooling Central Air, Electric, Heat Pump
Flooring Carpet, Tile, Wood
Fireplaces Type Fireplace Screen
Furnishings Unfurnished
Window Features Bay Window(s),Window Treatments
Appliance Double Oven, Dryer, Dishwasher, Disposal, Microwave, Range, Refrigerator, Self Cleaning Oven, Washer
Exterior
Exterior Feature Enclosed Porch, Sprinkler/Irrigation, Propane Tank - Owned, Paved Driveway, Propane Tank - Leased, Rain Gutters
Parking Features Garage, Three Car Garage
Garage Spaces 3.0
Pool Community
Amenities Available Bocce Court, Clubhouse, Dog Park, Fitness Center, Fire Pit, Golf Course, Playground, Pickleball, Pool, RV/Boat Storage, Restaurant, Guard, Tennis Court(s)
View Y/N true
View Golf Course, Lagoon
Roof Type Rolled/Hot Mop
Porch Patio, Porch, Screened
Garage true
Building
Lot Description 1/4 to 1/2 Acre Lot
Water Public
Structure Type Stucco
Others
Security Features Security System,Smoke Detector(s)
Acceptable Financing Cash, Conventional
Listing Terms Cash, Conventional
Special Listing Condition None






