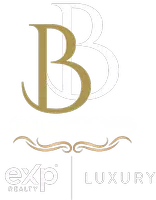61 Hampton CIR Bluffton, SC 29909
2 Beds
2 Baths
1,574 SqFt
UPDATED:
Key Details
Property Type Single Family Home
Sub Type Single Family Residence
Listing Status Active
Purchase Type For Sale
Square Footage 1,574 sqft
Price per Sqft $279
Subdivision Hampton Village
MLS Listing ID 453586
Style One Story
Bedrooms 2
Full Baths 2
Year Built 2000
Property Sub-Type Single Family Residence
Property Description
Location
State SC
County Beaufort
Area Sun City/Riverbend
Interior
Interior Features Attic, Ceiling Fan(s), Main Level Primary, Pull Down Attic Stairs, Smooth Ceilings, Separate Shower, Window Treatments, Pantry
Heating Central, Gas
Cooling Central Air, Electric
Flooring Carpet, Tile, Vinyl
Furnishings Unfurnished
Window Features Bay Window(s),Insulated Windows,Window Treatments
Appliance Dishwasher
Exterior
Exterior Feature Sprinkler/Irrigation, Paved Driveway, Patio, Rain Gutters
Parking Features Driveway, Garage, Two Car Garage
Garage Spaces 2.0
Pool Community, Screen Enclosure, Solar Heat
View Y/N true
View Trees/Woods
Roof Type Asphalt
Porch Patio
Garage true
Building
Lot Description 1/4 to 1/2 Acre Lot
Story 1
Water Public
Structure Type Stucco,Vinyl Siding
Others
Senior Community true
Security Features Smoke Detector(s)
Acceptable Financing Cash, Conventional, VA Loan
Listing Terms Cash, Conventional, VA Loan
Special Listing Condition None






