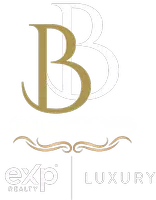7 Crosby CT Bluffton, SC 29909
2 Beds
2 Baths
2,534 SqFt
UPDATED:
Key Details
Property Type Single Family Home
Sub Type Single Family Residence
Listing Status Active
Purchase Type For Sale
Square Footage 2,534 sqft
Price per Sqft $217
Subdivision Duke Of Bft Village/Plat Vii
MLS Listing ID 452964
Style One Story
Bedrooms 2
Full Baths 2
Year Built 1997
Property Sub-Type Single Family Residence
Property Description
Location
State SC
County Beaufort
Area Sun City/Riverbend
Interior
Interior Features Bookcases, Built-in Features, Ceiling Fan(s), Fireplace, Jetted Tub, Main Level Primary, Multiple Closets, See Remarks, Smooth Ceilings, Separate Shower, Entrance Foyer, Eat-in Kitchen
Heating Central, Gas
Cooling Central Air
Flooring Engineered Hardwood, Tile
Furnishings Unfurnished
Window Features Other
Appliance Dryer, Dishwasher, Disposal, Microwave, Refrigerator, Stove, Washer, Tankless Water Heater
Exterior
Exterior Feature Sprinkler/Irrigation, Paved Driveway, Rain Gutters
Parking Features Garage, Two Car Garage, Oversized
Garage Spaces 2.0
Pool Community
Amenities Available Bocce Court, Dog Park, Fitness Center, Fire Pit, Gas, Golf Course, Barbecue, Picnic Area, Playground, Pickleball, Pool, Restaurant, Guard, Tennis Court(s)
View Y/N true
View Trees/Woods
Roof Type Asphalt
Garage true
Building
Lot Description 1/4 to 1/2 Acre Lot
Story 1
Water Public
Structure Type Vinyl Siding
Others
Senior Community true
Security Features Smoke Detector(s)
Acceptable Financing Conventional
Listing Terms Conventional
Special Listing Condition None
Pets Allowed Yes






