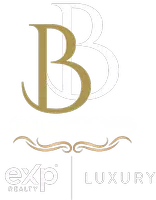42 Coburn DR E Bluffton, SC 29909
2 Beds
2 Baths
1,750 SqFt
UPDATED:
Key Details
Property Type Single Family Home
Sub Type Single Family Residence
Listing Status Active
Purchase Type For Sale
Square Footage 1,750 sqft
Price per Sqft $285
Subdivision Duke Of Bft Village/Plat Vii
MLS Listing ID 452598
Bedrooms 2
Full Baths 2
Year Built 1997
Property Sub-Type Single Family Residence
Property Description
Location
State SC
County Beaufort
Area Sun City/Riverbend
Interior
Interior Features Ceiling Fan(s), Main Level Primary, Multiple Closets, Smooth Ceilings, Separate Shower, Cable TV, Unfinished Walls, Wired for Data, Entrance Foyer, Eat-in Kitchen, New Paint, Pantry
Heating Central, Gas
Cooling Central Air
Flooring Luxury Vinyl, Luxury VinylPlank
Furnishings Unfurnished
Window Features Other
Appliance Dishwasher, Disposal, Microwave, Oven, Range, Refrigerator, Self Cleaning Oven
Exterior
Exterior Feature Sprinkler/Irrigation, Paved Driveway, Rain Gutters, Storm/Security Shutters
Parking Features Driveway, Garage, Two Car Garage
Garage Spaces 2.0
Pool Gas Heat, Heated, Lap, Community
Amenities Available Bocce Court, Business Center, Clubhouse, Dog Park, Fitness Center, Gas, Golf Course, Garden Area, Playground, Pickleball, Pool, Restaurant, Guard, Spa/Hot Tub, Trail(s)
View Y/N true
View Landscaped, Trees/Woods
Roof Type Asphalt
Porch Enclosed, Porch
Garage true
Building
Lot Description < 1/4 Acre
Water Public
Structure Type Composite Siding
Others
Senior Community true
Security Features Smoke Detector(s)
Acceptable Financing Cash, Conventional, FHA
Listing Terms Cash, Conventional, FHA
Special Listing Condition None
Virtual Tour https://www.zillow.com/view-imx/5f16f4d6-df36-4bba-bdae-a18a0e756a8e?setAttribution=mls&wl=true&initialViewType=pano&utm_source=dashboard






