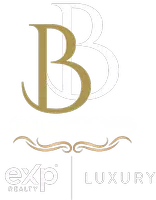18 Waccamaw WAY Beaufort, SC 29906
5 Beds
3 Baths
2,694 SqFt
UPDATED:
Key Details
Property Type Single Family Home
Sub Type Single Family Residence
Listing Status Pending
Purchase Type For Sale
Square Footage 2,694 sqft
Price per Sqft $152
Subdivision Shadow Moss Sd
MLS Listing ID 451861
Style Two Story
Bedrooms 5
Full Baths 3
Year Built 2007
Property Sub-Type Single Family Residence
Property Description
First floor features wood laminate and tile flooring, leading to a modern kitchen equipped with stainless steel appliances and ample cabinet space. The open-concept living area is perfect for entertaining, complemented by a cozy fireplace.
Upstairs, the expansive primary suite offers a walk-in closet and en-suite bathroom with dual vanities. Four additional bedrooms provide flexibility for guests or a home office.
Location
State SC
County Beaufort
Area Town Of Port Royal
Interior
Interior Features Attic, Ceiling Fan(s), Fire Extinguisher, Multiple Primary Suites, Pantry
Heating Central, Electric, Zoned
Cooling Central Air, Electric
Flooring Engineered Hardwood, Luxury Vinyl, Luxury VinylPlank
Furnishings Unfurnished
Appliance Dryer, Dishwasher, Disposal, Microwave, Oven, Stove, Warming Drawer, Washer
Exterior
Exterior Feature Porch
Parking Features Garage, Two Car Garage
Garage Spaces 2.0
Pool Community
Amenities Available Picnic Area, Playground, Pool
View Y/N true
View Park/Greenbelt
Porch Rear Porch, Enclosed, Porch
Garage true
Building
Lot Description < 1/4 Acre
Story 2
Water Public
Structure Type Vinyl Siding
Others
Acceptable Financing Conventional, FHA, USDA Loan
Listing Terms Conventional, FHA, USDA Loan
Special Listing Condition None
Virtual Tour https://listings.moonfallphotography.com/sites/lkoeprl/unbranded






