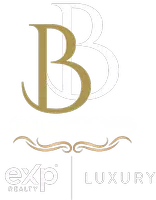21 E Summerton CT Bluffton, SC 29910
4 Beds
3.5 Baths
3,100 SqFt
UPDATED:
Key Details
Property Type Single Family Home
Sub Type Single Family Residence
Listing Status Active
Purchase Type For Sale
Square Footage 3,100 sqft
Price per Sqft $290
Subdivision Belfair
MLS Listing ID 448127
Style Two Story
Bedrooms 4
Full Baths 3
Half Baths 1
Year Built 2005
Property Sub-Type Single Family Residence
Property Description
Location
State SC
County Beaufort
Area Belfair
Interior
Interior Features Attic, Bookcases, Built-in Features, Ceiling Fan(s), Cathedral Ceiling(s), Fireplace, High Ceilings, Main Level Primary, Multiple Closets, Smooth Ceilings, Separate Shower, Smart Thermostat, Cable TV, Vaulted Ceiling(s), Wired for Sound, Window Treatments, Central Vacuum, Entrance Foyer, Eat-in Kitchen, Pantry
Heating Heat Pump
Cooling Central Air, Electric, Heat Pump
Flooring Carpet, Tile, Wood
Fireplaces Type Fireplace Screen
Furnishings Unfurnished
Window Features Insulated Windows,Window Treatments
Appliance Dryer, Dishwasher, Freezer, Disposal, Gas Range, Microwave, Oven, Refrigerator, Self Cleaning Oven, Washer
Exterior
Exterior Feature Enclosed Porch, Sprinkler/Irrigation, Propane Tank - Owned, Paved Driveway, Porch, Propane Tank - Leased, Outdoor Grill
Parking Features Garage, Two Car Garage, Golf Cart Garage
Garage Spaces 2.0
Pool Community
Amenities Available Clubhouse, Fitness Center, Golf Course, Pool, Restaurant, Guard, Tennis Court(s), Trail(s)
View Y/N true
View Landscaped, Trees/Woods
Roof Type Asphalt
Porch Rear Porch, Enclosed, Patio, Porch, Screened
Garage true
Building
Lot Description 1/4 to 1/2 Acre Lot
Story 2
Water Public
Structure Type Composite Siding
Others
Security Features Security System,Smoke Detector(s)
Acceptable Financing Cash, Conventional
Listing Terms Cash, Conventional
Special Listing Condition None
Pets Allowed Owner Only






